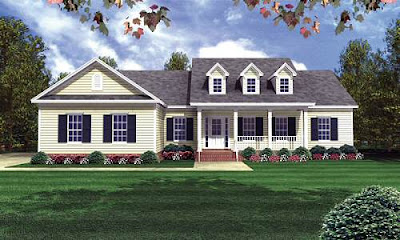




Mid-century modern houses are increasingly valued for their easy indoor-outdoor flow and provide inspiration for today's Modern home designs. Our customization services provide limitless possibilities for changing a modern house plan to fit your needs and dreams. Modify any design to create exactly what you want.























